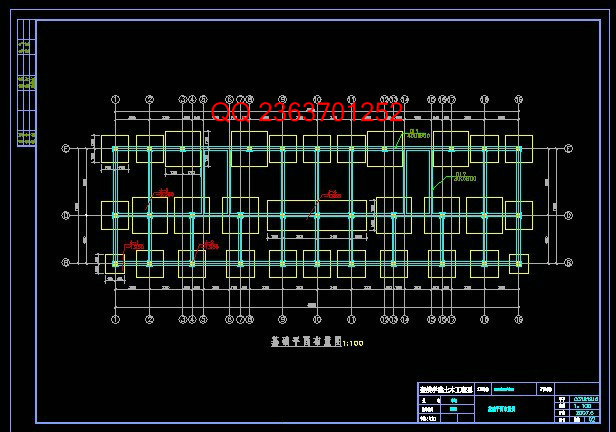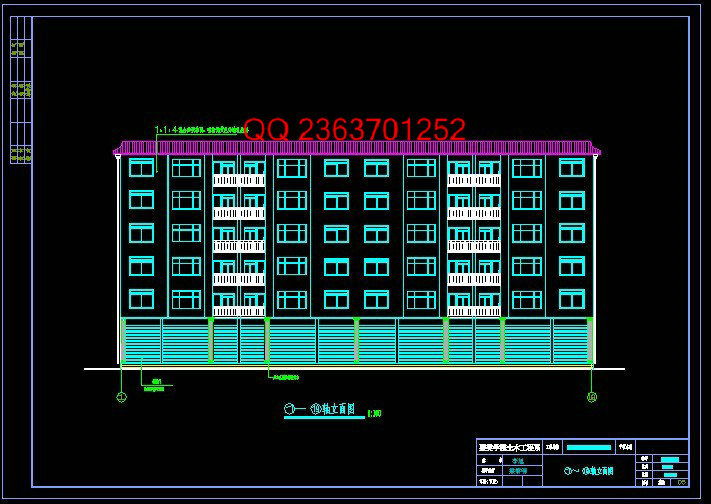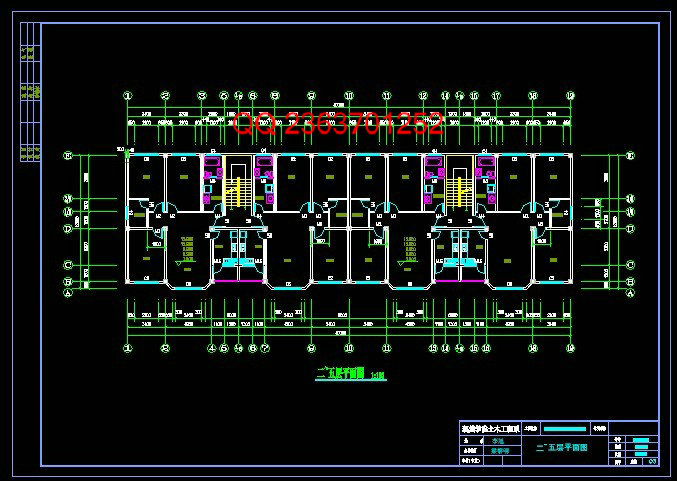|
设计简介 |
设计描述:
文档包括:
word版设计说明书一份,54页,约13000字
任务书一份
开题报告一份
CAD版本图纸,共15张
摘 要
本计算书是针对对襄樊市某房地产商住楼的书面计算成果,该建筑位于襄樊市区临街侧,六层,框架结构,采用现浇楼板,现浇框架承重,并选择横向承重方案。总建筑面积为2950m2,耐久年限为50年,结构按6度设防设计,建筑按6度设防设计,结构类型为框架结构,工程地形、地质条件良好,建筑柱网尺寸纵向为3.3~6.6 m,横向为4.8m和6.6m,底层层高为3.9 m,其他各层层高均为3.0m。
首层为商铺,二层以上为住宅,分为两个单元,一梯两户,每户建筑面积在120平方米左右,结构平面布置见附图。建筑设计造型以简洁、明快为主,适当做一些变化,考虑经济要求,为了合理的利用和分配建筑用地,建筑平面应简洁规则,内部空间布置要合理,满足使用功能的要求。
结构方面采用全框架结构,选取②轴横向框架进行手算设计,计算荷载及内力,楼梯采用板式楼梯,全部为防火楼梯,基础为柱下独立基础。在框架结构计算时,采用D值法计算风荷载作用,采用弯矩分配法对框架进行分配,在计算过程中对梁的弯矩进行了调幅,对柱的轴力进行了折减。对建筑中出现的墙体均直接放在梁上,墙、板的重量传给梁,梁再传给柱,传力路线明确。
关键词:商住楼;建筑设计;结构设计;框架结构;柱下独立基础
ABSTRACT
This calculation book is a written form calculation result that aims at to live the building to the some real estate company, should construct to locate the downtown of Xiangfan ,facing the street side, six layers, the frame structure, adopt to sprinkle the building plank now, sprinkle the frame to accept now heavy, and choose horizontal accept the heavy project.The total building area is a 2950 m2, the enduring time limit is 50 years, the structure presses 6 degrees to establish to defend the design, the building presses 6 degrees to establish to defend the design, the structure type is the frame structure, the engineering geography, the geology condition is good, constructing the pillar net size lengthways is 3.3~6.6 m, horizontal is 4.8 m and 6.6 m, the first floor story high is 3.9 m, other each built-up high all is 3.0 m.
A layer spreads for the company, two layers are above for the residence, ising divided into two units, one two of steps, per family the building area is or so in 120 square meters, the structure flat surface arranges to see attach the diagram.The building design shape with simple and direct and clear quickly is lord, the adequacy does some varieties, considering the economy request, for the sake of reasonable of exploitation and the allotment building site, construct the flat surface at the request of simple and direct rule, the internal space arranges to want reasonable, satisfy use function.
The structure adopts the whole frame structure, the horizontal frame of the selection ② stalk carries on calculating the design, computing the lotus to carry and inside dint, stairs adoption the plank type stairs, all in order to prevent fire the stairs, the foundation descends the independent foundation for the pillar.At the frame structure compute, the adoption D value method calculation the breeze lotus carries the function, adoption curved allotment the method carries on the allotment to the frame, carrying on the rate to the curved of the beam in compute process, carrying on to fold to reduce to the stalk dint of the pillar.Put to the wall body appear in the building all and directly on the beam, the wall, the knothole weight passes the beam, the beam passes again the pillar, spreading the dint route explicit.
Keyword: The company lives the building Building design The structure design Frame structure Pillar next independent foundation
目 录
摘 要 ………………………………………………………………Ⅰ
ABSTRACT ………………………………………………………………Ⅱ
第1章 建筑设计 ………………………………………………………1
1.1 建筑方案设计 ………………………………………………………1
第2章 结构选型及布置 ………………………………………………5
2.1结构设计概述 ………………………………………………………5
2.2结构的材料和尺寸 …………………………………………………5
2.3梁柱线刚度的计算 …………………………………………………7
第3章 第②轴横向框架内力计算 ……………………………………8
3.1荷载计算 ……………………………………………………………8
3.2内力计算 ……………………………………………………………12
第4章 第②轴横向框架内力组合及配筋验算 ………………………23
4.1内力组合 ……………………………………………………………23
4.2截面设计 ……………………………………………………………26
第5章 部分板的计算 …………………………………………………30
5.1屋面板的设计 ………………………………………………………30
第6章 楼梯设计 ………………………………………………………40
6.1梯段板设计 ………………………………………………………40
6.2平台板设计 …………………………………………………………42
6.3平台梁设计 …………………………………………………………43
6.4楼梯构造措施 ………………………………………………………44
第7章 柱下独立基础的设计 …………………………………………45
7.1设计资料 ……………………………………………………………45
7.2基础内力计算 ………………………………………………………45
7.3基础配筋计算 ………………………………………………………45
第8章 主楼电算 ………………………………………………………49
8.1PKPM电算 ……………………………………………………………49
8.2电算手算结果比较分析 ……………………………………………51
结束语 …………………………………………………………………52
致谢 ……………………………………………………………………53
参考文献 ………………………………………………………………54
第1章 建筑设计
1.1建筑方案设计
1.1.1建筑平面设计
本建筑为襄樊市某房地产商住楼,设计六层,底层为商铺,二~六层为住宅。建筑总长为40m,总宽为12m,总高为20.350m。底层商住楼层高为3.9m,住宅层高为3m。考虑商住楼的要求及房间布置,平面尺寸应简洁、规则。
1. 为满足不同用户对住房及商业用房的要求,参考《中小型民用建筑设计》对房屋尺寸的有关要求与结构设计的基本原则,本方案采用的柱网布置方案为三排两跨柱网,考虑上层住房尺寸的限制,柱网布置如图。横向框架的跨度为4.8M和6.6M。
2. 底层为商住楼,分为单独的铺面出售,房间大小不一满足不同的商户的要求,每户隔墙隔开,当然也可以打通成大空间做超市或其他商业用。
3. 二~六层为住宅,为三室一厅的常见户型,客厅较大,所以做成餐客一体,方便其他房间布局。另外除生活阳台外,客厅窗做成600凸窗,亦可做景观阳台用。卧室分主卧与客卧、书房,除公共卫生间外主卧还带一个1.8M×2.7M的卫生间。
|









