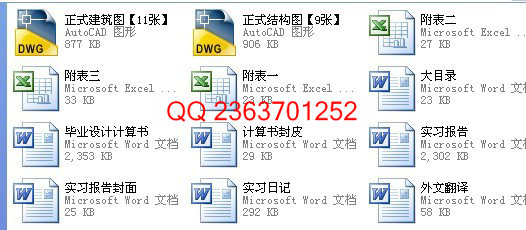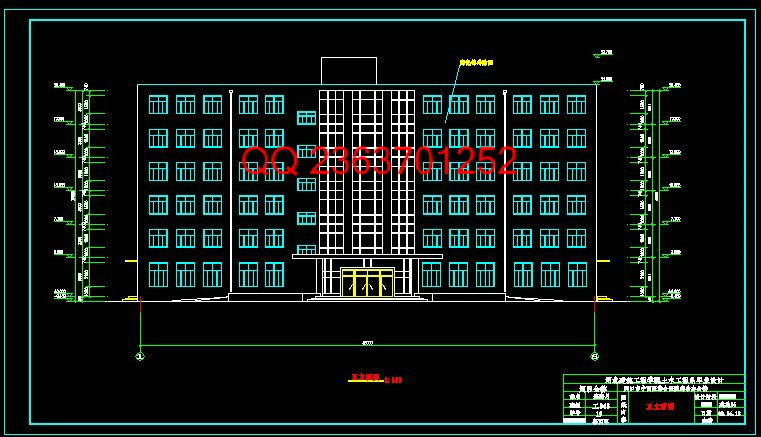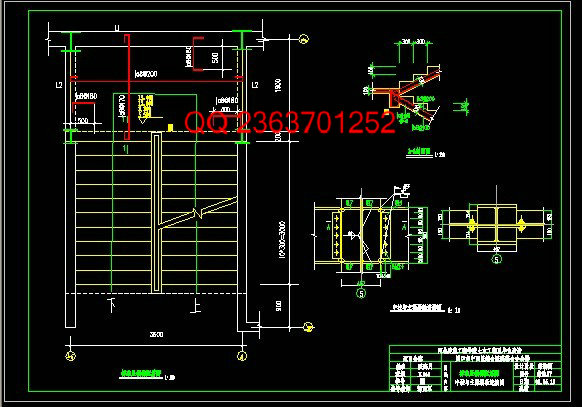|
设计简介 |
设计描述:
文档包括:
word版设计说明书一份,65页,约14000字
任务书一份
开题报告一份
外文翻译一份
CAD版本图纸,共20张
目录
前言...............................................6
第一章 建筑方案设计及论述 7
1.1设计概况 7
1.2各部构造 8
1.3其它说明 10
第二章 结构方案设计及论述 11
2.1自然条件 11
2.2使用材料 11
2.3梁柱截面选择 11
2.4水平地震作用 11
2.5其它计算要求 12
2.6设计与施工要求 12
第三章 结构设计计算 13
3.1结构方案设计 13
3.1.1设计依据 13
3.1.2设计规模 13
3.1.3结构方案 13
3.1.4主参数及结构计算方法 14
3.2荷载汇集 14
3.3重力荷载代表值 17
3.4计算结构自震周期 18
3.5计算地震影响系数 19
3.6计算各层水平地震力 19
3.7刚度计算及变形验算 19
3.8内力计算 21
3.8.1地震作用下⑤轴框架的内力计算: 21
3.8.2由柱端弯矩求得梁轴线处的弯矩 24
3.8.3柱轴力计算 24
第四章 竖向荷载作用下框架结构内力计算 27
4.1恒荷载与活荷载汇集 27
4.2恒荷载、活荷载作用下内力计算并绘出计算简图 27
4.2.1屋面荷载 28
4.2.2楼面荷载 28
4.3恒荷载内力计算 30
4.4活载内力计算 33
第五章 内力组合 37
5.1 D柱内力组合表 37
5.2 C内力组合表 38
5.3 B柱内力组合表 39
5.4 A柱内力组合表 40
5.5梁的内力组合表 41
第六章 构件计算 41
6.1截面验算 41
6.1.2柱截面的验算 42
6.1.3次梁截面验算 44
第七章 楼板设计 46
7.1 荷载计算 46
7.2内力计算 47
7.3压型钢板施工阶段的验算 47
7.4压型钢板组合楼板使用阶段验算 47
第八章 楼梯的设计 49
8.1.标准层楼梯 49
8.1.1梯段板 49
8.1.2平台板 49
8.1.3平台梁 50
8.2首层楼梯 51
8.2.1梯段板 51
8.2.2平台板 52
8.2.3平台梁 53
第九章 节点设计 54
9.1节点域设计 54
9.1.1节点域稳定性验算 54
9.1.2节点域抗剪强度验算 54
9.2节点设计 55
9.2.1梁柱节点设计 55
9.2.2柱、柱节点 56
9.2.3主、次梁连接节点设计 57
9.2.4柱脚节点设计 59
第十章 基础设计 61
10.1确定基底面积 61
10.2确定基础高度 61
10.3基础底板配筋 62
10.4连梁设计 63
2008年6月18日
摘要
本工程为于周口市中西医结合综合办公楼,建筑地点河南周口市,建筑面积6000平方米,建筑层数6层,建筑结构的安全等级为二级,设计使用年限为50年,耐火等级二级,地基基础设计为丙级,结构形式为钢框架结构,抗震设防烈度为7度,设计分组第一组,Ⅱ类场地,地面粗糙类别B类。
结构设计认真贯彻“适用,安全,经济,美观”的设计原则;重点掌握建筑设计与结构设计的全过程,基本方法和步骤。进行竖向荷载汇集,水平荷载汇集,内力计算,内力组合,结构抗震验算,板、梁、柱、楼梯、等结构构件的设计。
关键词:钢结构;多层建筑,结构设计;框架结构
ABSTRACT
This engineering transacts building for the industry and business bureau at ZhouKou . Construct HeNan in the location ,Construct area 6000 square meters, The building number 6 F ,The safe grade of building structure is second class, Design to use the time limit as 50 years ,The fire-proof grade is second class ,The foundation design is a C grade .The structure form is a steel frame structure, The anti- earthquake establishes to defend the earthquake intensity as 7 degrees, Design the set of cent Group 1,Ⅱ Place, Rough category B in the ground.
The structure design wants hard a design principle of carry through "apply, safety, economy, beauty"; The point controls the whole processeses that the building designs with structure, basic method and step. Carry on Shu to carry to gather together toward the lotus, the level lotus carries to gather together, inside the dint calculation, inside the dint combination, the structure anti- earthquake check calculate, structure Gou, such as, plank, beam, pillar, stairs, and etc. the design of the piece.
Keyword: Steel structure; Several buildings, the structure design; Frame structure
|









