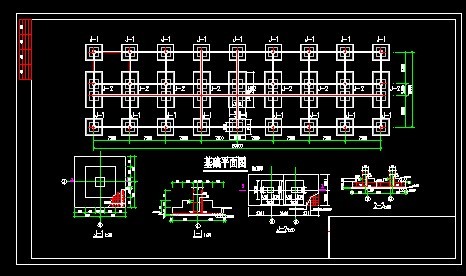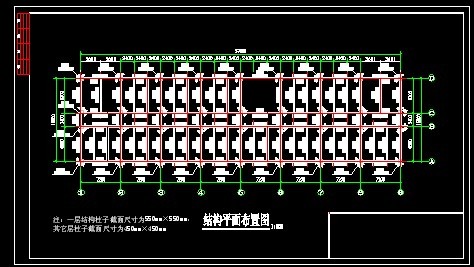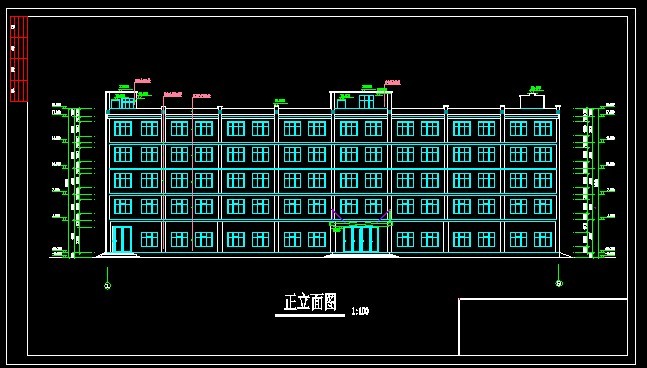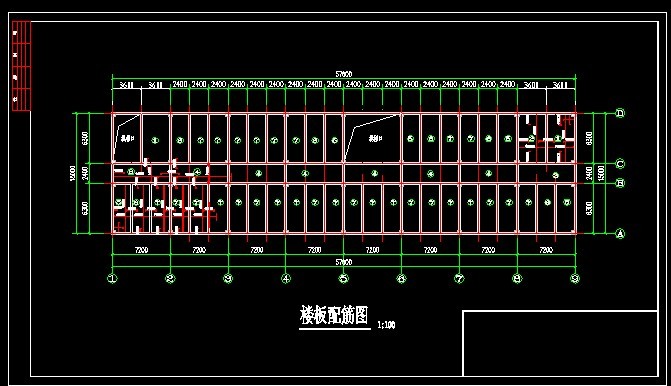|
设计描述:
文档包括:
word版设计说明书一份,共89页,约25000字
CAD版本图纸,共16张
目 录
内容摘要 4
Abstract 5
绪言 6
计算书主体部分 7
1 设计任务书 7
1.1工程概况 7
1.2 设计的基本内容 7
1.3 设计资料 8
1.3.1气象条件 8
1.3.2地质条件与抗震设防 8
1.3.3屋面及楼面的做法 8
2 结构类型 9
3 框架结构设计计算 10
3.1梁柱截面、梁跨度及柱高确定 10
3.1.1初估截面尺寸 10
3.1.2梁的计算跨度 11
3.1.3柱的高度 11
3.2荷载的均布恒载 12
3.2.1屋面的恒载 12
3.2.2屋面的活载 13
3.2.3楼面的均布恒载 13
3.2.4楼面均布活荷载 14
3.2.5梁柱的自重 14
3.2.6墙体、门窗自重的计算 15
3.2.7各层荷载组合 15
3.3水平地震力作用下框架的侧移验算 16
3.3.1横梁的线刚度 16
3.3.2横向框架柱的线刚度及侧移刚度D值 17
3.3.3横向框架自震周期 17
3.3.4横向地震作用计算 18
3.3.5横向框架多遇水平地震作用下的抗震变形验算 19
3.3.6纵向框架柱的线刚度及侧移刚度D值 20
3.3.7纵向框架自震周期 21
3.3.8纵向地震作用计算 21
3.3.9纵向框架多遇水平地震作用下的抗震变形验算 22
3.4水平地震作用下横向框架的内力分析 23
3.4.1框架柱端剪力及弯矩计算 23
3.4.2梁端弯矩、剪力及柱轴力计算 25
3.5竖向荷载作用下横向框架的内力分析 27
3.5.1计算单元的选择确定 27
3.5.2荷载计算 28
3.5.3用力距二次分配法计算框架弯距 31
3.5.4梁端剪力及柱轴力的计算 37
3.6风荷载作用下框架的内力分析 38
3.7内力组合 40
3.7.1框架梁内力组合 40
3.7.2 框架柱内力组合 44
3.8截面设计 46
3.8.1承载力抗力调整系数 46
3.8.2横向框架梁截面设计 47
3.8.3柱截面设计 57
3.8.4框架梁柱节点核心节点设计 65
3.8.5构造要求 65
4 现浇板设计 72
4.1设计荷载 72
4.2四边支承板的内力及截面配筋计算(按弹性理论) 72
4.2.1区格A 72
4.2.2区格B 74
4.2.3 区格C 74
5 楼梯设计 75
5.1楼梯段板设计 76
5.1.1板厚确定 76
5.1.2荷载计算 76
5.1.3内力计算 77
5.1.4截面承载力计算 77
5.2中间平台板计算 77
5.2.1平台板荷载 77
5.2.2内力计算 78
5.2.3截面承载力计算 78
5.3平台梁计算 78
5.3.1荷载计算 78
5.3.2截面设计 79
6 基础设计 80
6.1 A柱独立基础设计 80
6.1.1地基承载力设计值 80
6.1.2截面形式、尺寸数据 80
6.1.3地荷载数据 81
6.1.4轴心荷载作用下地基承载力验算 82
6.1.5偏心荷载作用下地基承载力验算 82
6.1.6基础抗冲切验算 82
6.1.7基础受压验算 83
6.1.8受弯计算结果 84
6.2 B柱联合基础设计 85
6.2.1纵向配筋 86
6.2.2横向配筋 86
设计心得 87
参考文献 88
致 谢 89
内容摘要
在当今工程实际中,框架结构是应用非常广泛的一种结构布置形式。它的钢及水泥用量虽然比较大,造价也比混合结构的高,但具有梁柱承重,墙体只起分隔和围护的作用,房间布置比较灵活,门窗开置的大小、形状都较为自由的特点。
本文将对办公楼进行建筑设计,并对设计给予相应的说明,详诉本办公楼的结构布置,根据建筑设计和相关规范条款给出合理的柱网图;在综合考虑了结构在各种恒载、活载、风荷载以及地震荷载作用下的情形后,详细的分析了结构在风荷载和地震荷载作用下的横向和纵向的各种性能,具体的计算了结构的梁、柱的弯矩、轴力、剪力,并进行了相应的内力组合,并由此进行了框架配筋部分,最后完成了柱下独立基础以及联合基础的有关计算。从而比较完整地完成了该办公楼的各项设计工作。
关键词: 框架结构、 办公楼、 配筋、 荷载, 内力组合
Abstract
Frame Construction is a structure disposal type in the construction practices, which is used widely in the world recently. It needs a great deal of steel and cement and makes its cost higher than mixed construction. But it is of the advantages that one is beam and column bear the force, while the wall only divides the space and the other is the disposal for a room is flexible: it makes it freely to set the sizes and shapes of the windows and doors.
This title will do the architecture design for the office building and give some illumination, will tell of the disposal of structure and draw the reasonable columniation plan according to the architecture design and the correlative codes.
It also researches the situations with permanent load, live load, wind load, and snow load acting on the designed structure, and analyzes the character of structure with the wind load and earthquake acting on, and calculates the moment, axial stress and shear of beams and columns of the structure, and combines the value of any load, and at the end, accomplishes the officebuilding of the structure.
Key words: frame construction, office building, placing the reinforcement, Load, Combination of load
| 









