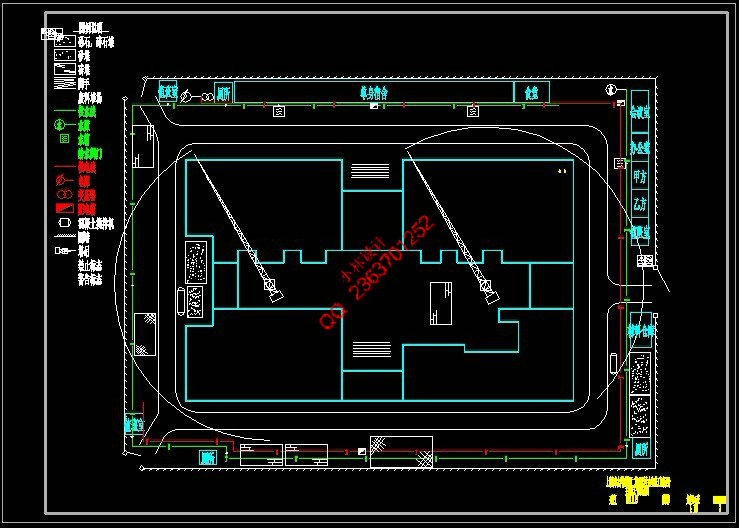|
设计简介 |
设计描述:
文档包括:
word说明书一份,共110页,约41000字
CAD版本图纸,共6张
摘 要
本文的毕业设计主要讲述了上海海事大学临港校区二期工程学生食堂A施工组织设计、施工图预算、施工技术资料及外文翻译。施工组织设计的内容包括工程概况、工程目标、项目管理策划与施工部署、施工准备、施工方法、季节性施工措施、保证工期措施、保证工程质量措施、保证安全生产和文明施工措施、减少扰民及环保措施及降低成本措施、地上设施的保护措施、成品保护措施等。外文翻译的题目为Factory Design— 厂房设计。
我的设计是上海海事大学临港校区二期工程学生食堂A施工组织设计与施工图预算,本工程为钢筋混凝土现浇框架结构,建筑层数为二层,建筑总高度为10.56m,总建筑面积为14340㎡。
通过对上海海事大学临港校区二期工程学生食堂A施工组织设计与施工图预算设计,熟悉了设计的全过程,创造性地完成了毕业设计任务。整个设计基本符合设计要求,具有一定的合理性。同时,对这些年所学的专业知识和基本概念有了更深的理解,从而提高了分析和解决实际问题的能力。
关键词:
施工组织设计 施工图预算 上海海事大学临港校区二期工程学生食堂A 施工方法 施工措施
Abstract
This paper focuses on the design graduate of the Shanghai Maritime University campus two Lin gang engineering canteens A cons-truction design, Construction Budget and construction technology and foreign language translation information. Construction will include the design of the project overview, project objectives, project management, planning and construction of the deployment, construction preparation, construction methods, seasonal constru-ction measures to guarantee period measures to guarantee the qua-lity of the project, guarantee safety and civilization construct-
ion measures to reduce the nuisance and environmental protection measures and measures to reduce costs. ground facilities protection measures, refined conservation measures. Foreign language tra-
ns lation on the topic of Factory Design-plant design.
I design the Shanghai Maritime University campus two Lin gangengineering canteens A construction design plans and constructionbudget, Works of cast-in-place reinforced concrete frame structu-re, the rise of the two-story building and the height of the bui-lding to 10.56 m, a total construction area of 14,340 ㎡.
Through the Port of Shanghai Maritime University campus two engineering students canteens A construction design and construction budget plan design, familiar with the design of the whole process creatively completed the graduate design task. The design meets the design requirements of the basic, and fairly reasonable. Meanwhile, in recent years have acquired the expertise and the basic concept gained a deeper understanding, thereby enhancing analyze and solve practical problems.
Keywords :
Construction Organization Design;
Construction Budget;
Shanghai Maritime University campus Lingang two projects A student canteen;
Construction Method;
Construction Measures。
目 录
摘 要 ……………………………………………………………………I
Abstract …………………………………………………………………II
第一部分 上海海事大学临港校区二期工程学生食堂A施工组织设计
……………………………………………………………1
第1章 编制说明 ……………………………………………………………2
1.1 编制说明 ……………………………………………………………2
1.2 编制依据 ……………………………………………………………2
第2章 工程概况 ……………………………………………………………4
2.1 工程名称 …………………………………………………………4
2.2 建设单位 …………………………………………………………4
2.3 建筑面积 …………………………………………………………4
2.4 工程结构 …………………………………………………………4
2.5 施工工期 …………………………………………………………4
2.6 质量目标 …………………………………………………………4
2.7 工程概况 …………………………………………………………4
第3章 项目组成机构及施工部署 …………………………………………6
3.1 项目部机构组成 …………………………………………6
3.2 施工部署原则和要点 …………………………………………10
3.3 主要机械设备安排 …………………………………………11
第4章 施工准备 …………………………………………13
4.1 劳动力安排及工作准备 …………………………………………13
4.2 施工协调管理 …………………………………………15
4.3 施工现场临时用水 …………………………………………16
4.4 施工现场临时用电 …………………………………………18
第5章 主要分部分项工程施工方法 ………………………………………20
5.1 施工测量 ………………………………………………………20
5.2 基础工程 ………………………………………………………21
5.3 钢筋工程 ………………………………………………………22
5.4 模板工程 ………………………………………………………28
5.5 混凝土工程 ………………………………………………………34
5.6 砌体工程 ………………………………………………………39
5.7 脚手架工程 ………………………………………………………44
5.8 抹灰工程 ……………………………………………………48
5.9 屋面工程施工方案 ………………………………………………51
5.10 门窗工程施工方案 ………………………………………………52
5.11 装饰工程 ………………………………………………53
5.12 安装工程 ………………………………………………54
第6章 质量保证措施 ………………………………………………56
6.1 质量保证措施 ………………………………………………56
6.2 质量通病防治措施 ………………………………………………57
6.3 成品保护措施 ………………………………………………57
第7章 工期保证措施 ………………………………………………61
7.1 工期保证措施 ………………………………………………61
7.2 季节性、节假日工期的保证措施 …………………………………61
7.3 应急措施 ………………………………………………62
第8章 雨期施工技术措施 ………………………………………………63
第9章 安全文明施工保证措施 …………………………………………64
9.1 安全管理措施 ……………………………………………64
9.2 安全文明施工措施 ……………………………………………69
9.3 防噪音施工措施 ………………………………………………71
第10章 采用新技术新工艺 ……………………………………………72
第11章 竣工回访及保修措施 ……………………………………………73
附录1: 基础现场总平面布置图 ………………………………………74
附录2: 主体现场总平面布置图 ………………………………………75
附录3: 装饰现场总平面布置图 ………………………………………76
附录4: 施工进度计划横道图 ………………………………………77
附录5: 施工进度计划网络图 ………………………………………78
第二部分 上海海事大学临港校区二期工程学生食堂A施工技术资料 …79
1.图纸会审记录 ……………………………………………………80
2.设计变更通知单 ……………………………………………………81
3.开工报告 …………………………………………………82
4.钢筋出厂合格证 …………………………………………………83
5.技术交底 …………………………………………………84
6.隐蔽工程检查记录 …………………………………………………86
7.隐蔽工程检查记录 …………………………………………………87
8.技术交底 …………………………………………………88
9.混凝土开盘鉴定 …………………………………………………90
10.混凝土浇筑申请书 …………………………………………………91
11.基础结构检查验收记录 ……………………………………………92
12.主体结构检查验收记录 …………………………………………93
13.填充墙砌筑质量验收记录表 …………………………………………94
14.竣工报告 …………………………………………95
第三部分 外文翻译 …………………………………………96
Factory Design ……………………………………………97
厂房设计 ……………………………………………103
第四部分 上海海事大学临港校区二期工程学生食堂A施工图预算
(见预算书) ……………………………………………107
结 论 ……………………………………………108
致 谢 ……………………………………………109
参考文献 ……………………………………………110
|









